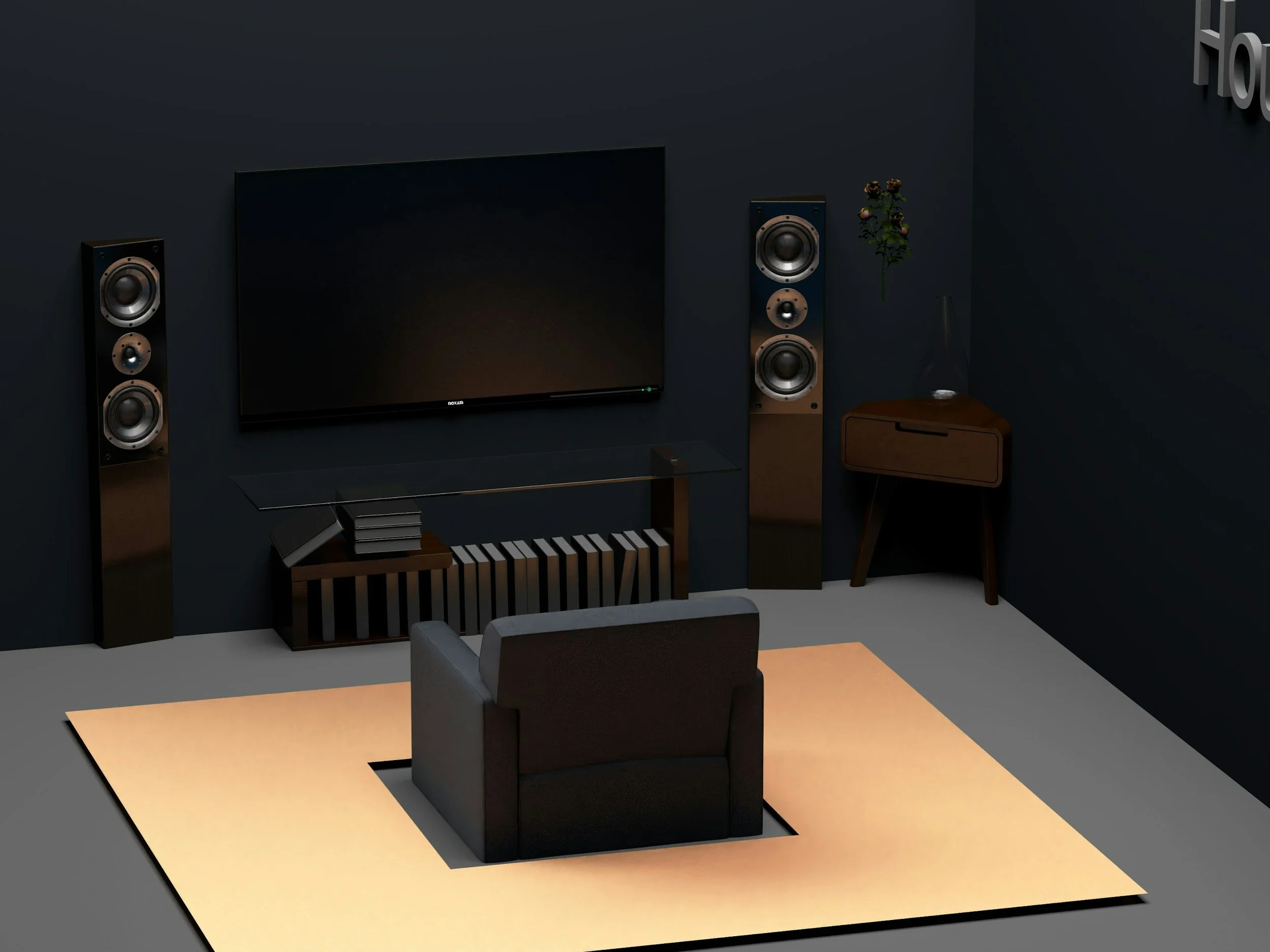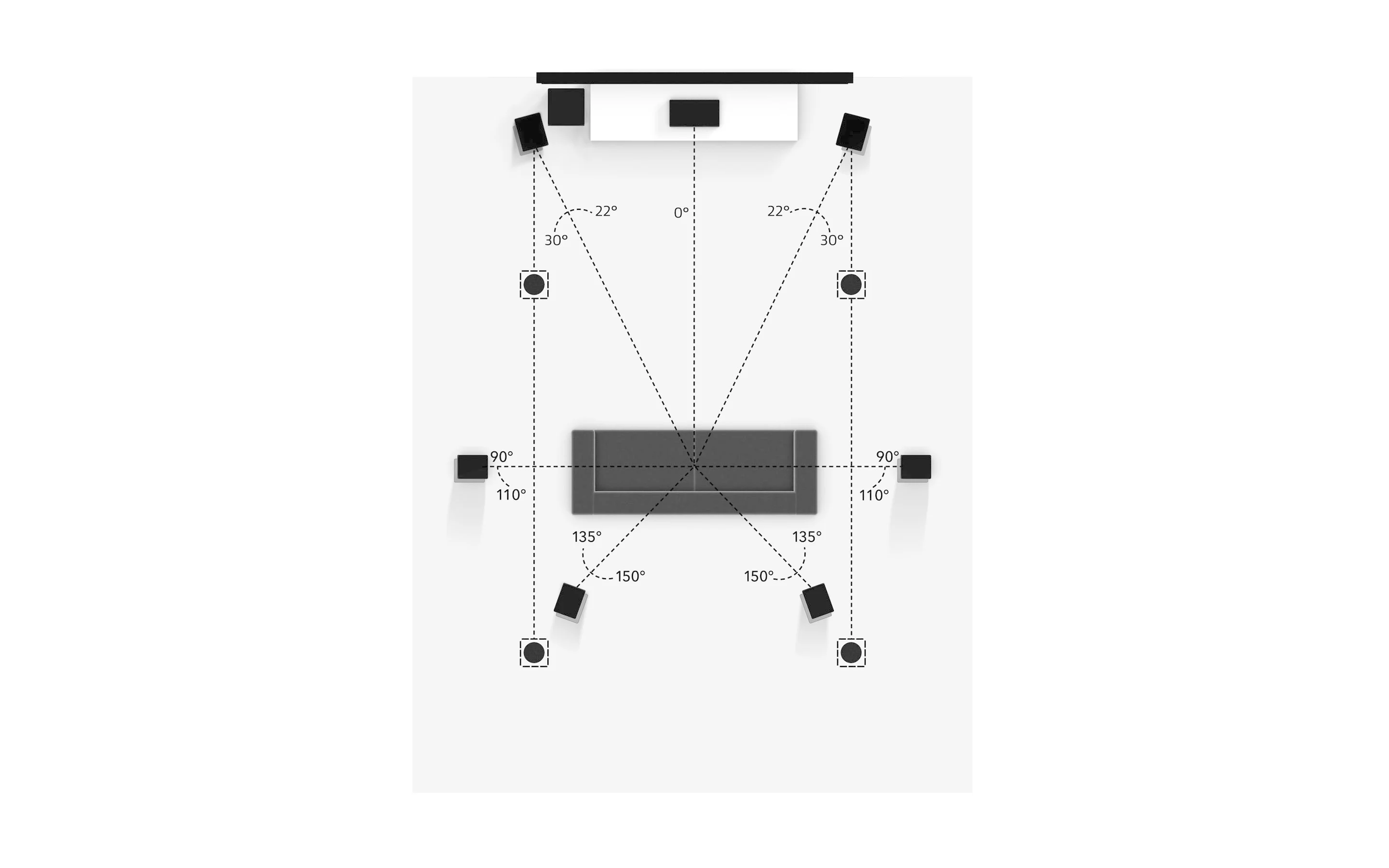How to Design a Home Theater Room: Layout & Components
Building a true home theater is about more than just buying the right equipment. It’s about designing a tailored space, then meticulously optimizing each component.
There’s an art to getting every element placed, calibrated, and synchronized so that all you need to do is sit back and enjoy an immersive, cinematic experience at home.
Choosing The Right Room to Start
Choosing or building the right space to house your home theater is part personal preference, part best practices. Everyone has different performance and aesthetic goals for their setup, and the size, shape, and relative positioning of your theater in your home can be a part of those preferences. However, it’s also true to say that certain designs generally perform better than others.
Some tips to keep in mind include:
Standard 8-foot ceilings are too low to create true theater-quality acoustics. Nine to ten feet is considered the optimal ceiling height for most home theaters.
Certain room dimension ratios can improve audio further. Popular configurations include the Sepmeyer ratio (1 unit high to 1.28 units wide and 1.54 units long) and Volkmann ratio (1 unit high to 1.5 units wide and 2.5 units long).
Audio can be further optimized through room modifications, including a slope (or risers) descending from the back of the theater to the front, and a screen wall that’s wider than the back wall. This design is often referred to as the ‘golden trapagon’.
The Components: Equipment & Hardware
In our recent blog, How Much Does a Home Theater Cost, we laid out every component necessary to create a genuine home theater, down to the hidden cables wiring it all together. The specific type and quantity of each category of equipment is guided by the characteristics of the room, including its size, occupancy rate, and relative openness to the rest of the house.
For a subset of these components, their placement within the room must also be carefully calibrated to create an optimal experience. These components include:
Projector
Screen
Speakers
Subwoofers
Seating
Acoustic Treatments
The Layout & Flow Matters
Once the floor plan, dimensions, and equipment have been finalized, the process of determining the layout can begin. Once again, individual aesthetic and performance preferences will impact this process. There’s no one-size-fits-all answer for how to design a home theater sound system, plan your seating, position the screen, etc. That being said, expert home theater design firms like Architechne have a wealth of knowledge regarding industry norms and past successful builds. So whenever in doubt, they can be trusted to provide sound advice and design options that will make the best possible use of your resources.
In many cases, audio performance is the peak priority when creating a home cinema. When this is the case, speaker and subwoofer placement are the most critical components of the layout. Positioning depends on the number of speakers and subwoofers, the relative dimensions of the space, and the chosen seating arrangement.
The minimum necessary speaker and subwoofer arrangement for a theater-quality experience includes:
Three front speakers: Left, right, and center, with the side speakers angled towards the seating area.
Two surround speakers: One positioned on each side and slightly behind the seating area, square with the seating.
One subwoofer: Positioned beside one of the front speakers and oriented towards the seating area.
Schematic for the Dolby Atmos 7.1.4 Overhead Speaker Setup, Courtesy of Dolby
However, many home theater designs require more audio equipment to create a true theater experience. One common arrangement is the Dolby Atmos 7.1.4, which adds two additional speakers behind the seating, as well as four overhead speakers. And for home theaters that are open to the rest of the house (as opposed to a fully enclosed room), additional subwoofers are needed to overcome the audio challenges created by the missing wall. The most high-end setups will have up to 32 separate channels, all meticulously calibrated to create the highest-quality cinematic sound experience possible.
Other home theater layout best practices include:
Center your screen in front of your seating
Position your screen around where your eyeline lands
Block off windows to prevent light pollution
Place acoustic treatments strategically to minimize sound diffusion
With modern, high-resolution projectors, there’s no such thing as too big a screen
Don’t Forget The Seating & Furniture
Lastly, an often overlooked component (or last-minute consideration) of custom home theater design is seating and furniture. Both play a crucial role in setting the tone in a home theater as they significantly enhance both the aesthetic and functional aspects of the space.
Beyond mere comfort, these pieces contribute to creating a superior environment by improving sound quality through elements like acoustic panels and custom front baffle walls that seamlessly incorporate and conceal speakers, cabling, and equipment. Furthermore, customizable seating and AV cabinets offer a perfect blend of form, function, and aesthetics, ensuring that the home theater is not just a place for entertainment but also a beautifully designed and acoustically optimized retreat.
Building Your Ultimate Home Theater with the Professionals at Architechne
Ready to turn your dream home theater set up into a reality? The craftspeople of Architechne are your experts on standby. We’ll bring our years of experience designing, curating, installing, and calibrating luxurious cinema spaces to work for you, guided by your goals and anchored in our commitment to absolute excellence. Tell us what you’re dreaming of, and let’s get started building it today.


